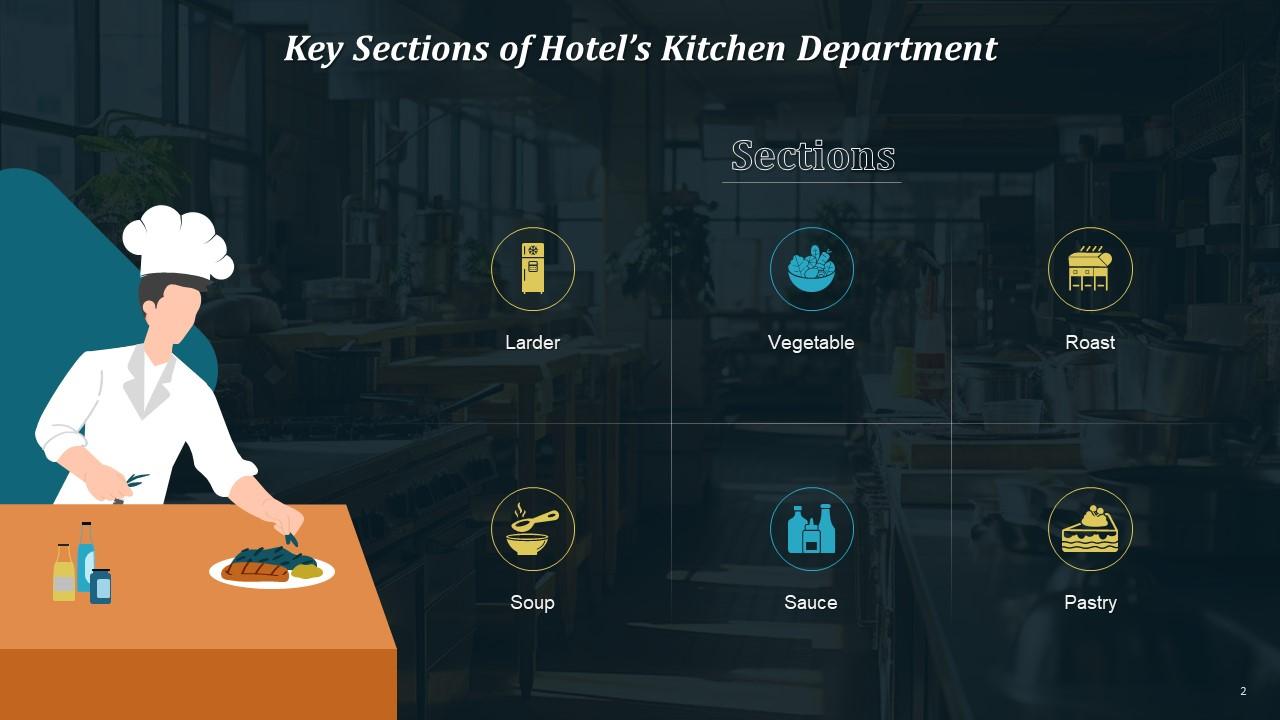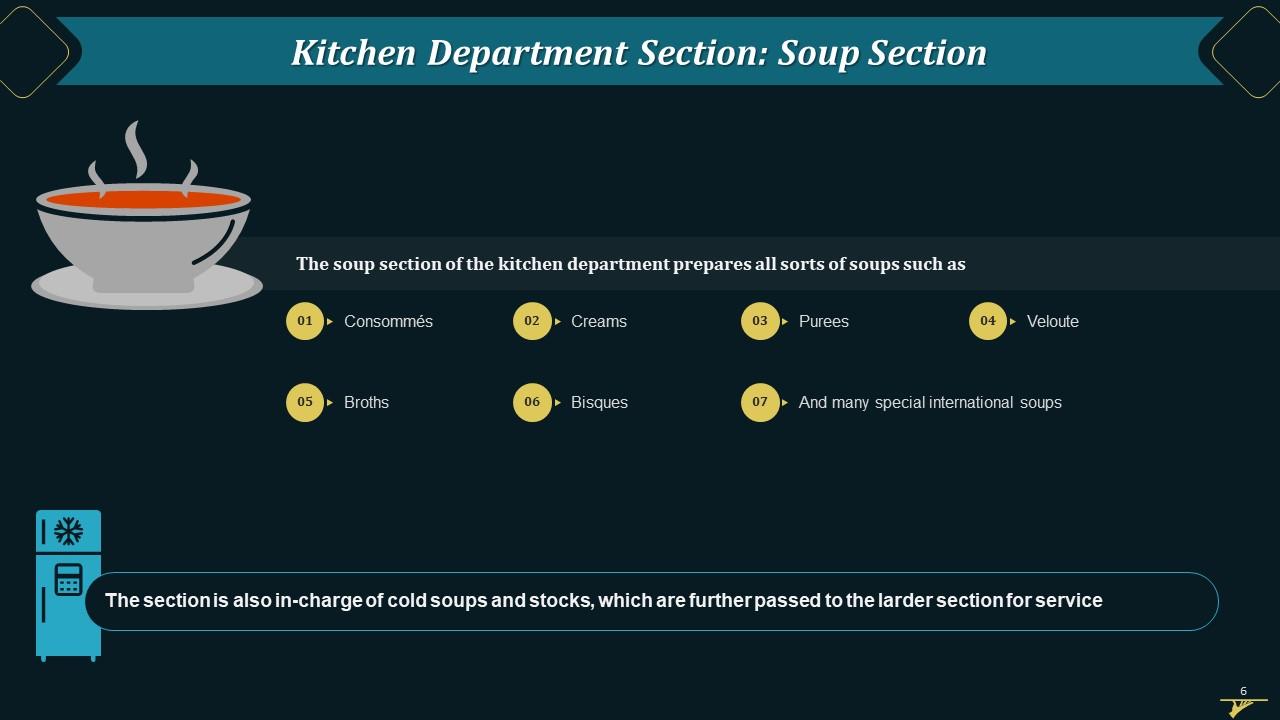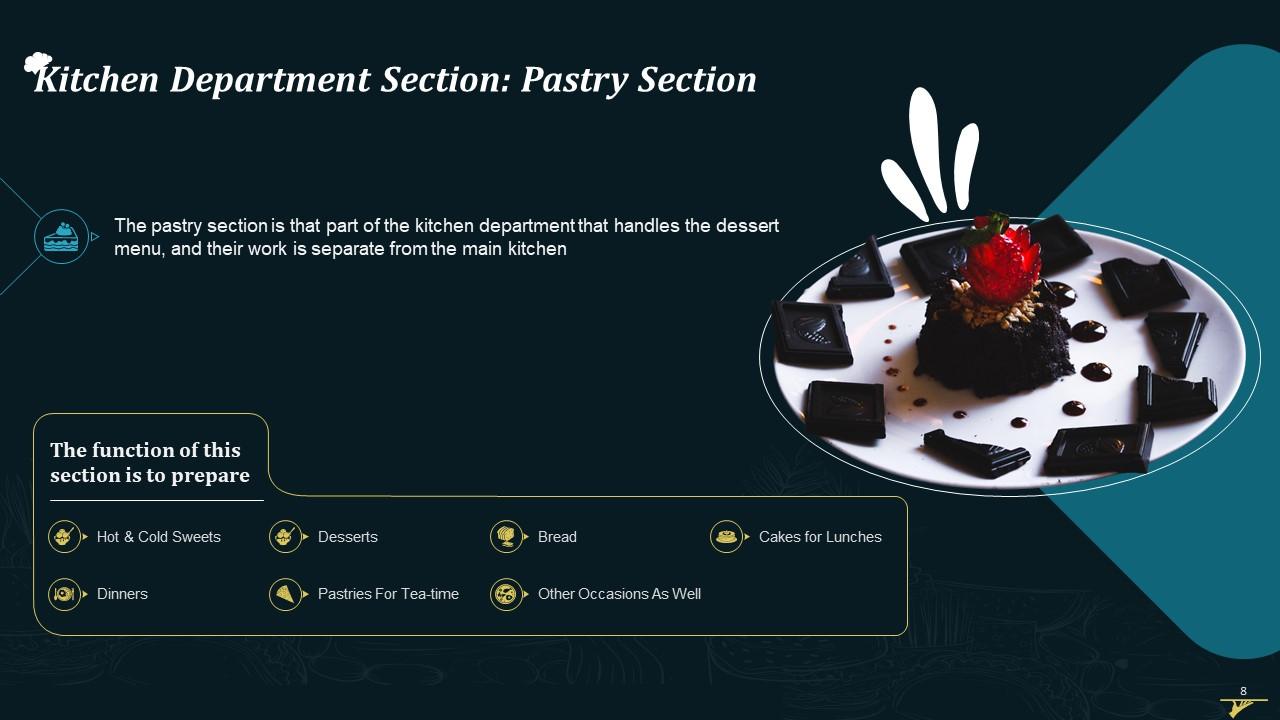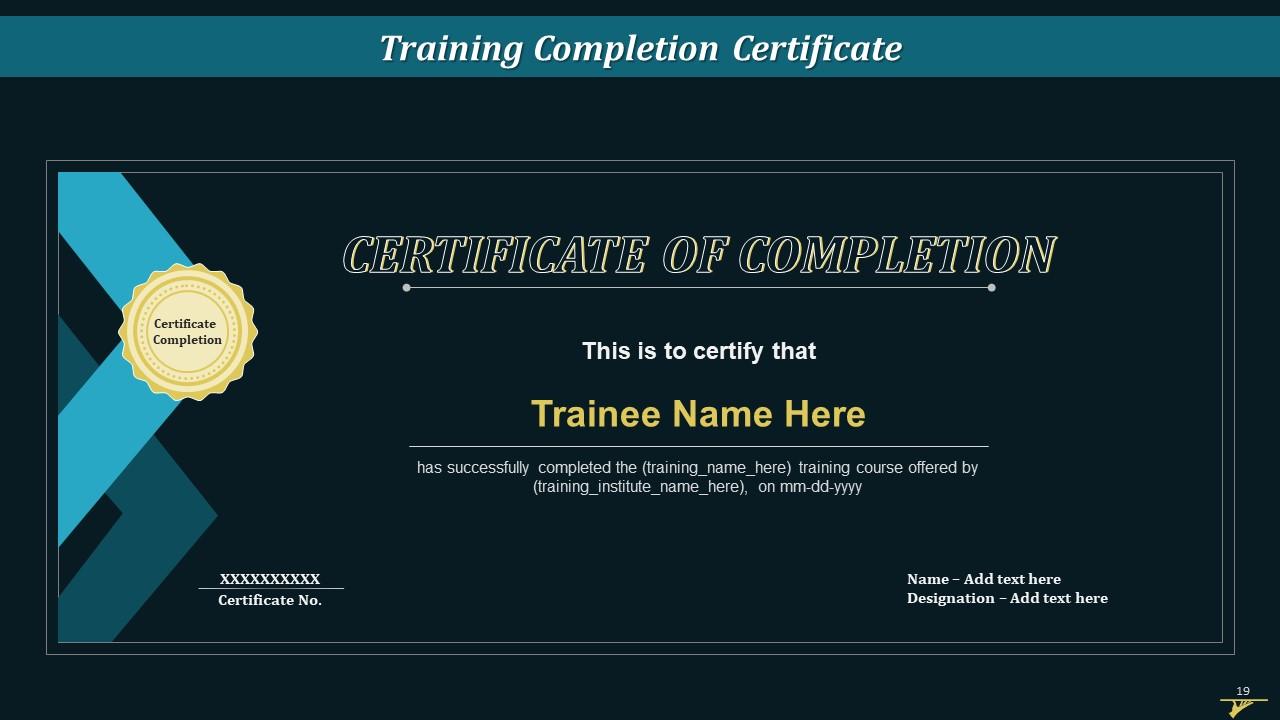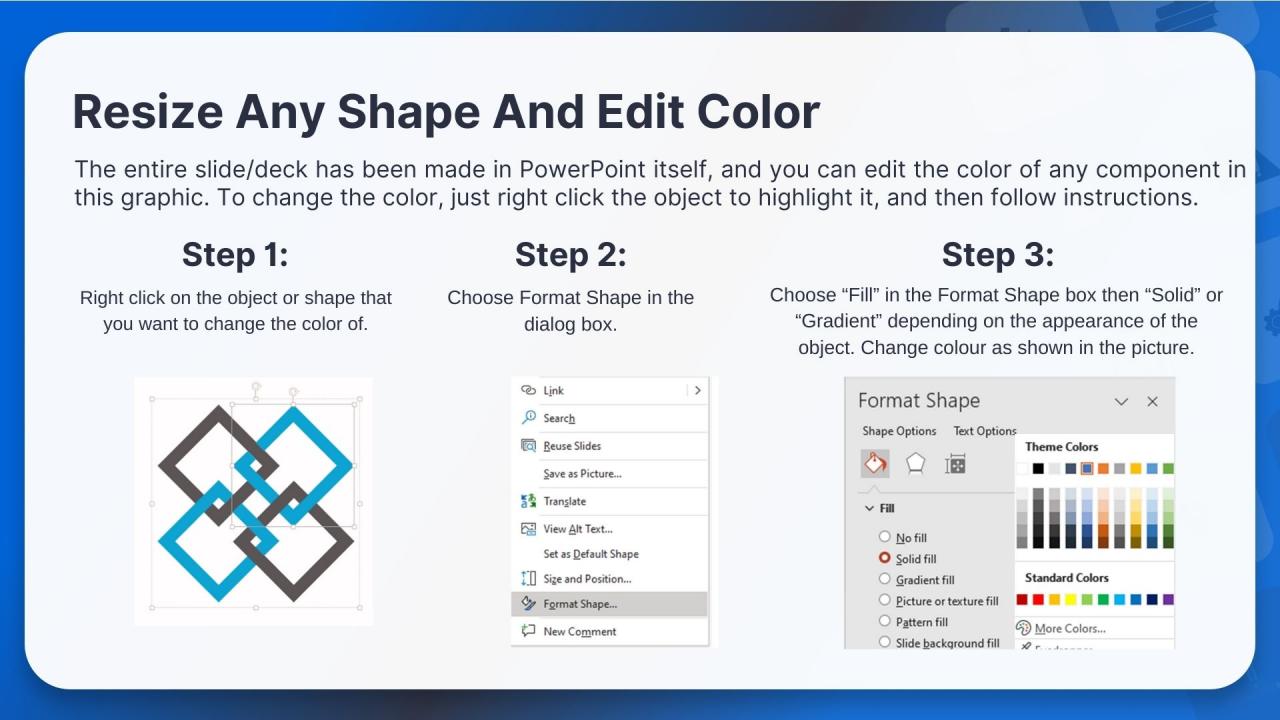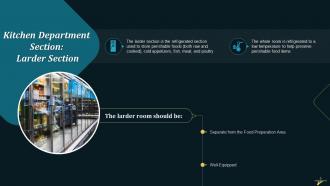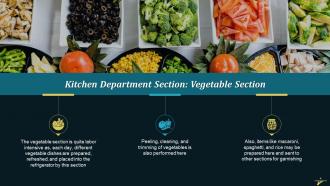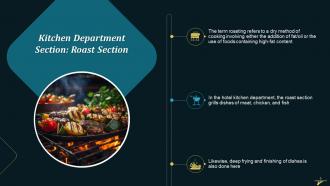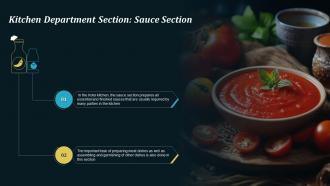A Guide To Hotel Kitchen Department Sections Training Ppt
These slides in depth cover the multiple sections of the hotels kitchen department the larder, vegetable, roast, soup, sauce, and pastry sections.
These slides in depth cover the multiple sections of the hotels kitchen department the larder, vegetable, roast, soup, sauc..
- Google Slides is a new FREE Presentation software from Google.
- All our content is 100% compatible with Google Slides.
- Just download our designs, and upload them to Google Slides and they will work automatically.
- Amaze your audience with SlideTeam and Google Slides.
-
Want Changes to This PPT Slide? Check out our Presentation Design Services
- WideScreen Aspect ratio is becoming a very popular format. When you download this product, the downloaded ZIP will contain this product in both standard and widescreen format.
-

- Some older products that we have may only be in standard format, but they can easily be converted to widescreen.
- To do this, please open the SlideTeam product in Powerpoint, and go to
- Design ( On the top bar) -> Page Setup -> and select "On-screen Show (16:9)” in the drop down for "Slides Sized for".
- The slide or theme will change to widescreen, and all graphics will adjust automatically. You can similarly convert our content to any other desired screen aspect ratio.
Compatible With Google Slides

Get This In WideScreen
You must be logged in to download this presentation.
PowerPoint presentation slides
Presenting A Guide to Hotel Kitchen Department Sections. These slides are 100 percent made in PowerPoint and are compatible with all screen types and monitors. They also support Google Slides. Premium Customer Support available. Suitable for use by managers, employees, and organizations. These slides are easily customizable. You can edit the color, text, icon, and font size to suit your requirements.
People who downloaded this PowerPoint presentation also viewed the following :
Content of this Powerpoint Presentation
Slide 2
This slide highlights the function of kitchen department in hotel industry which is to prepare ingredients and cook meals to order in a timely and efficient manner as per the guests' needs. It provides meals and beverages that customers order through room service, hotel restaurants, and catering
Slide 3
This slide highlights the sections of hotel’s kitchen department which are larder section, vegetable section, roast section, soup section, sauce section, and pastry section.
Slide 4
This slide contains information about the larder section in the hotel kitchen department. This is the refrigerated section used to store perishable foods (both raw and cooked), cold appetizers, fish, meat, and poultry.
Instructor’s Notes:
The larder room should be:
- Separate from the Food Preparation Area: The larder room should be separate from the main kitchen where food is prepared. It is important so as to protect food from being spoiled by the heat of kitchen
- Well-Equipped: Mincing and Slicing machines, refrigerators, and other equipment are required in the larder section. This makes it essential for the room to be well-equipped with power and lighting
Slide 5
This slide contains information about the role of vegetable section in the kitchen department. This section is quite labor intensive as, each day, various quantities of vegetable dishes are prepared, refreshed, and placed into the refrigerator by this section
Slide 6
This slide represents the role of roast section in the kitchen department. It is delegated with the role of grilling dishes of meat, chicken, and fish. Likewise, deep frying and finishing of dishes is also done here
Slide 7
This slide highlights the functions of soup section in the kitchen department which is to prepare all sorts of soups such as creams, purees, broths, and many other international soups.
Slide 8
This slide showcases the function of sauce section in the kitchen department. All the meat dishes are cooked and garnished in this section. Also, it provides all essential and finished sauces, that are usually required by the parties in the kitchen.
Slide 9
This slide showcases the role of pastry section in the kitchen department which is to prepare hot & cold sweets, desserts, bread, and cakes for lunches, dinners, and pastries for tea-time and other occasions as well.
Slide 10
This slide highlights the types of kitchen layouts which could be used to design a hotel kitchen which are the single line kitchen. The types are: galley kitchen, U-shaped kitchen, island kitchen, L-shaped kitchen and G-shaped kitchen.
Instructor’s Notes:
The types of kitchen layouts are as follows:
- The Single Line Kitchen: Single line kitchen is a simple space-efficient layout that keeps all the cabinets and appliances against one wall without compromising on functionality and convenience
- Galley Kitchen: Galley kitchen makes use of every millimeter of space without any wastage. It is shaped in a manner where two cabinets face each other, creating an inner pathway or galley between them
- U-Shaped Kitchen: A U-Shaped kitchen is suitable for larger kitchens, with cabinets built along three adjacent walls. It allows for great workflow and multiple users at the same time
- Island Kitchen: A large working area or storage area is provided in the middle of an island kitchen where a cooking surface or a bar or wine fridge could be installed
- L-Shaped Kitchen: A practical layout option for both large and small kitchens, it has cabinets along two perpendicular walls. Another plus point is that it offers great flexibility in the placement of appliances
- G-Shaped Kitchen: G-shaped kitchens resemble the letter 'G.' It is quite similar to U-shaped kitchens except for the fact that it has a fourth dimension that creates additional space for work
Slide 11
This slide contains information about the layout of single line hotel kitchen. It consists of a single counter built along a wall on which all the appliances, cabinets, and countertops are situated. The cooking and clean-up can be performed in a single space, whereas the cabinets for storing kitchen items and utensils are installed under the counter.
Slide 12
This slide highlights the layout of galley hotel kitchen. In galley kitchen, a set of platforms are arranged parallel to each other, leaving a central walkway. It is suitable for commercial kitchens and restaurants with many operations and to accommodate limited staff.
Slide 13
This slide showcases the features of a U-Shaped hotel kitchen layout. It is the most popular type of kitchen format as it consists of cabinets along three sides of the wall forming a U, leaving the fourth one for the door.
Slide 14
This slide contains information about layout of island kitchen. It is a freestanding cabinetry ideal for kitchen activities or dining purposes whose size can be customized according to requirements and space available. It also adds space for installing extra drawers, shelves etc and does not interfere with the main preparation area of the kitchen.
Slide 15
This slide depicts the L-Shaped kitchen layout which permits cabinets and appliances to be installed along right angled walls with an open area in the center. It is best suited for open plan designs where guests can observe the activity in the kitchen. It also facilitates optimum use of the corner space.
Slide 16
This slide highlights about the G-Shaped hotel kitchen layout. It is best suited for those who want to use up every square inch of the kitchen. An extra fourth platform is added, which provides additional space and flexibility for the user. And, it is useful for storing extra kitchen appliances since there is availability of large kitchen space.
Slide 17
This slide showcases the hierarchical chart in the kitchen department of a hotel. An Executive Chef heads this department
Slide 18
This slide represents the organization chart of kitchen department in a hotel. It also contains information about chef’s names.
A Guide To Hotel Kitchen Department Sections Training Ppt with all 28 slides:
Use our A Guide To Hotel Kitchen Department Sections Training Ppt to effectively help you save your valuable time. They are readymade to fit into any presentation structure.
-
Amazing slides! Unique, attractive, and easy to understand.
-
I was never satisfied with my own presentation design but SlideTeam has solved that problem for me. Thank you SlideTeam!



